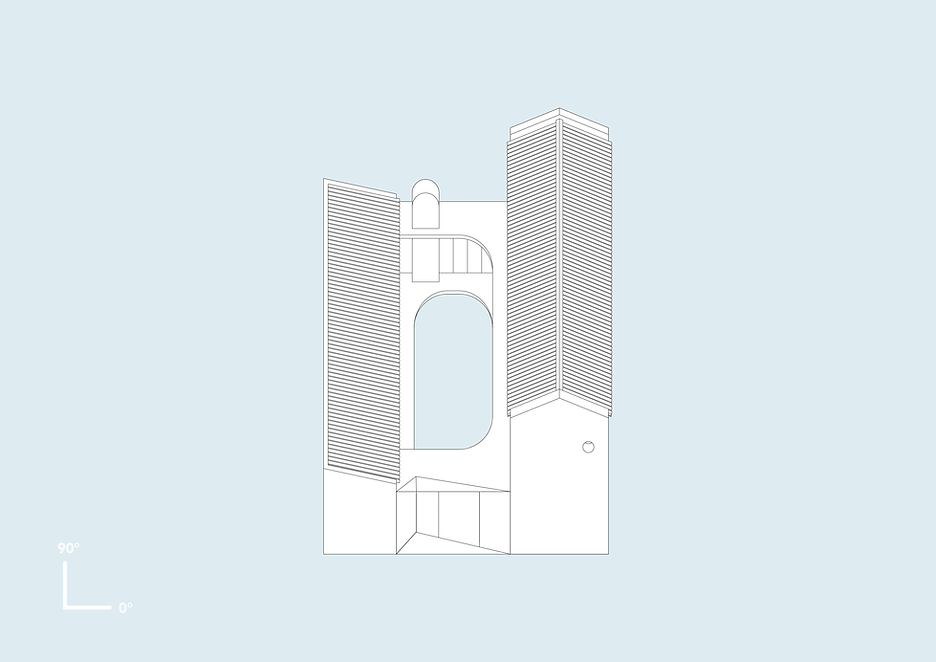A lighthouse for culture.
The proposal for the new Cultural Center incorporates the city's vision of reorienting itself to the regional Várzea Park landscape, creating a new cultural centrality that places people at the center of the socio-cultural development. The scheme proposes a compact and multifunctional building surrounded by nature, through the river park extension till the edge of the city.
The intervention maximizes the permeable landscaped area by sunken the 600 seats Auditorium and potentializing the theatre stage volume - 24 meters tall – by stacking at the top complementary venues, such as the Black Box, Multipurpose rooms and the Café Concerto. The different levels are connected through a walkable system of ramps, stairs and escalators wrapped around the building supported by two lateral lifts cores.
This vertical development allows the Cultural Center to assert itself in the urban fabric and become a 'Lighthouse' promoting culture and offering a new perspective overlooking the surrounding landscape.
Phase
Competition
Year
2021
Team
Diogo Figueiredo
Ewa Kaszuba
Engineering
ConsulCAD
LOURES CULTURAL CENTER
Loures, Portugal





