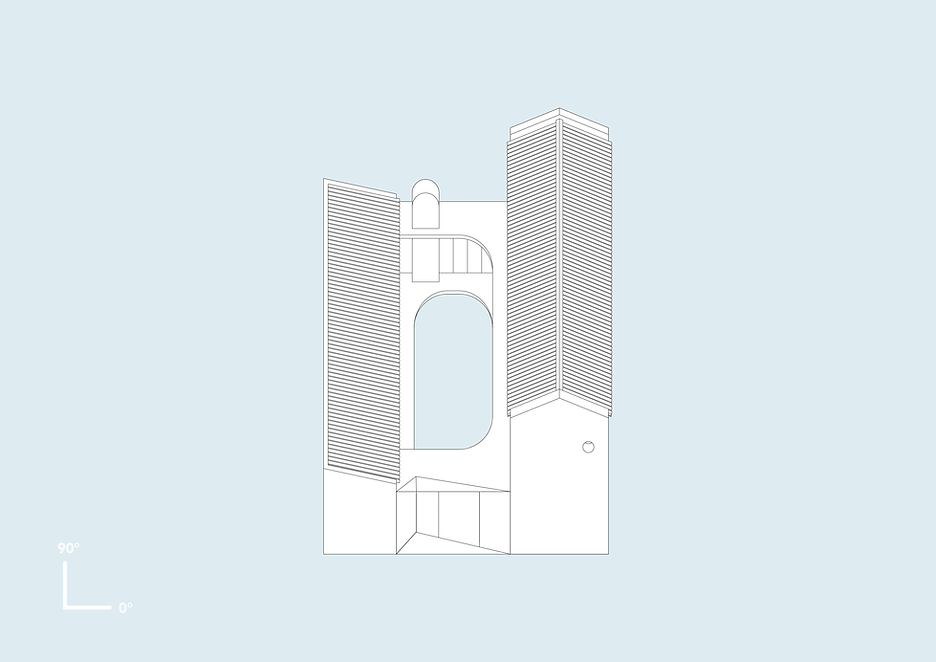The renovation of Bairro Padre Cruz Market Hall transforms the existing building by restoring its main hall and adding an overarching timber roof that unifies and extends the programme, reconnecting the market with the neighbourhood’s public life.
Located on Lisbon’s periphery in Carnide, Padre Cruz neighbourhood evolved from farmland into one of the largest social housing quarters in the Iberian Peninsula. During the 1960s a former dairy farmhouse became a Market Hall, establishing a new community hub. The project redefines its main hall with a flexible programme and reorganises existing shops, adding a new floor with multipurpose areas including terrace, auditorium and an atrium opening to the street. The interventions preserve the building’s social and cultural character, integrating local materials with a lightweight roof structure.
The project brief required accommodating all existing vendors, leading to a participatory process based on interviews, analysis, and community presentations. This engagement shaped the concept: preserving the main pre-existing walls while introducing polyvalent areas and services. This transformation enabled an upward programme expansion with the first floor hosting shops open onto a terrace, where outdoor seating and urban farming pods foster a dialogue between consumption and local production. Two staircases placed at both ends of the building create a loop — a continuous walk linking both floors, while the sloped topography and terrace ramp allow access to all levels. The empowerment of the market is enhanced by an oversized timber roof extending the geometry of the original structure. It supports the hanging shop volumes and defines a gallery along the terrace. Towards the south, the roof’s extension forms a new atrium to host temporary markets, street art, and community events.
The design explores a duality of materials between the renovation of the existing building with local mineral-based finishes and a hybrid timber structure integrating the roof and upper shops. The original stone walls are structurally reinforced with sprayed concrete and finished with roughcast plaster and ceramic tiles. Floors and plinths are clad in regional lioz limestone. The new roof, composed of yellow-painted steel portal frames spanning the largest distances and braced with timber purlins, carries the suspended shop volumes, freeing the ground floor for flexible market areas. This hybrid strategy combines structural efficiency with ecological and economic sustainability. Thermo-treated timber slatted screens provide solar shading, while recyclable polycarbonate panels line the inner facade, ensuring weather protection and easy maintenance. These elements create a double-facade system that allows natural ventilation and filtered daylight, recalling traditional market principles.
Phase
Completed
Year
2019-2025
Architecture
REDO architects
Team
Diogo Figueiredo
Ivo Lapa
Catarina Figueiras
Xavier Seixas
Beatriz Carpinteiro
Susanne Kozlowski
Engineering
PPE, Planeamento e Projectos de Engenharia
OMF Engenharia
Photography
Eduardo Montenegro
Francisco Nogueira
Francisco Ascensão
BAIRRO PADRE CRUZ
MARKET HALL
Lisbon, Portugal


















