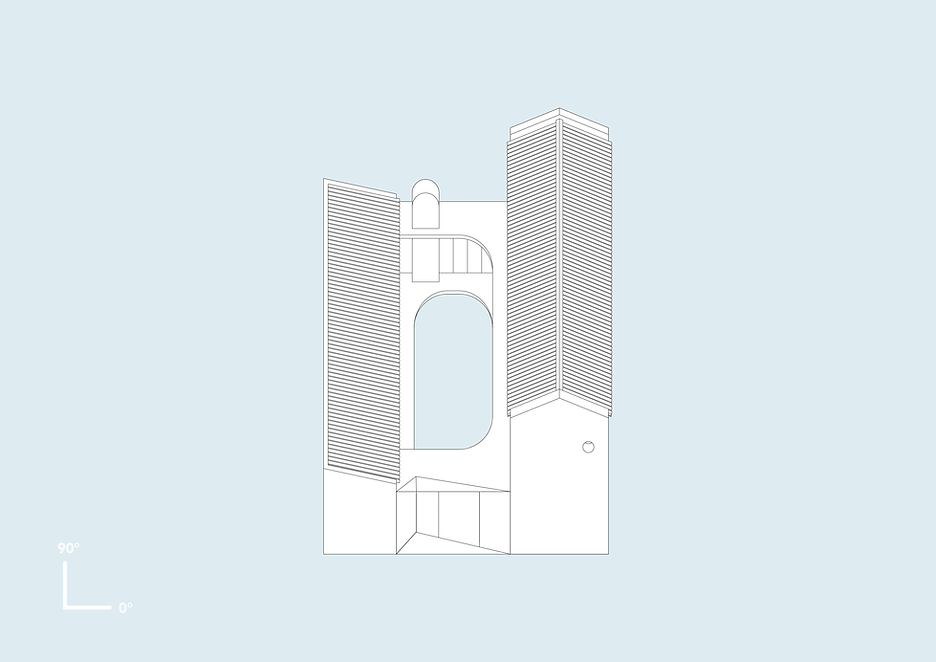Located in Sintra, an area that is known for its romanticist palaces and gardens as well as its relative proximity to the sea, this project stands within the former Puppeteers’ Quarter. Originally designed as a cooperative typology made up of two houses facing one another and connected by a small courtyard. This project aims to renovate two of the existing buildings while preserving the integrity of the original typology.
The concept of the design is based on the relationship between two skins; the existing outer skin and the new interior skin, which explores the theme of puppeteers’ scenography.
This new interior layer is conceived to create spaces with unique character, modelled towards the different living activities like on the set of a stage. The design explores the plasticity and expression of lightweight construction, projecting its geometry onto the floor and ceiling of each space.
The dialogue between the exterior and interior skins generates ‘in-between’ spaces, which are designated complementary uses like back-of-stage areas. The misalignments and overlaps between these two layers are made visible in the windows panels, hand-crafted wooden furniture, the door handles all the way down to the last detail.
PUPPETEERS HOUSE
Sintra, Portugal
Phase
Completed
Year
2018-2021
Architecture
REDO architects
Team
Diogo Figueiredo
in collaboration with
Pedro França Jorge
Engineering
Prodetail, Engenharia e Consultoria
Photography
do mal o menos






















































